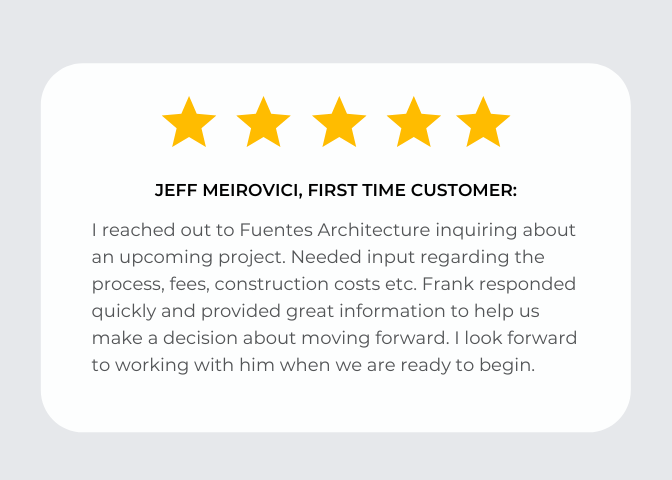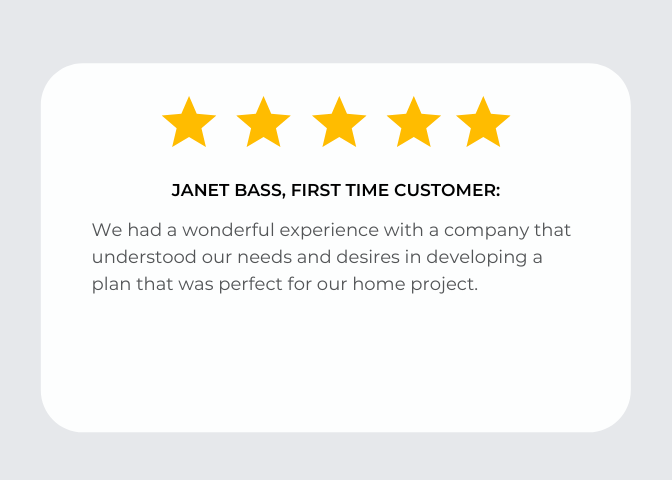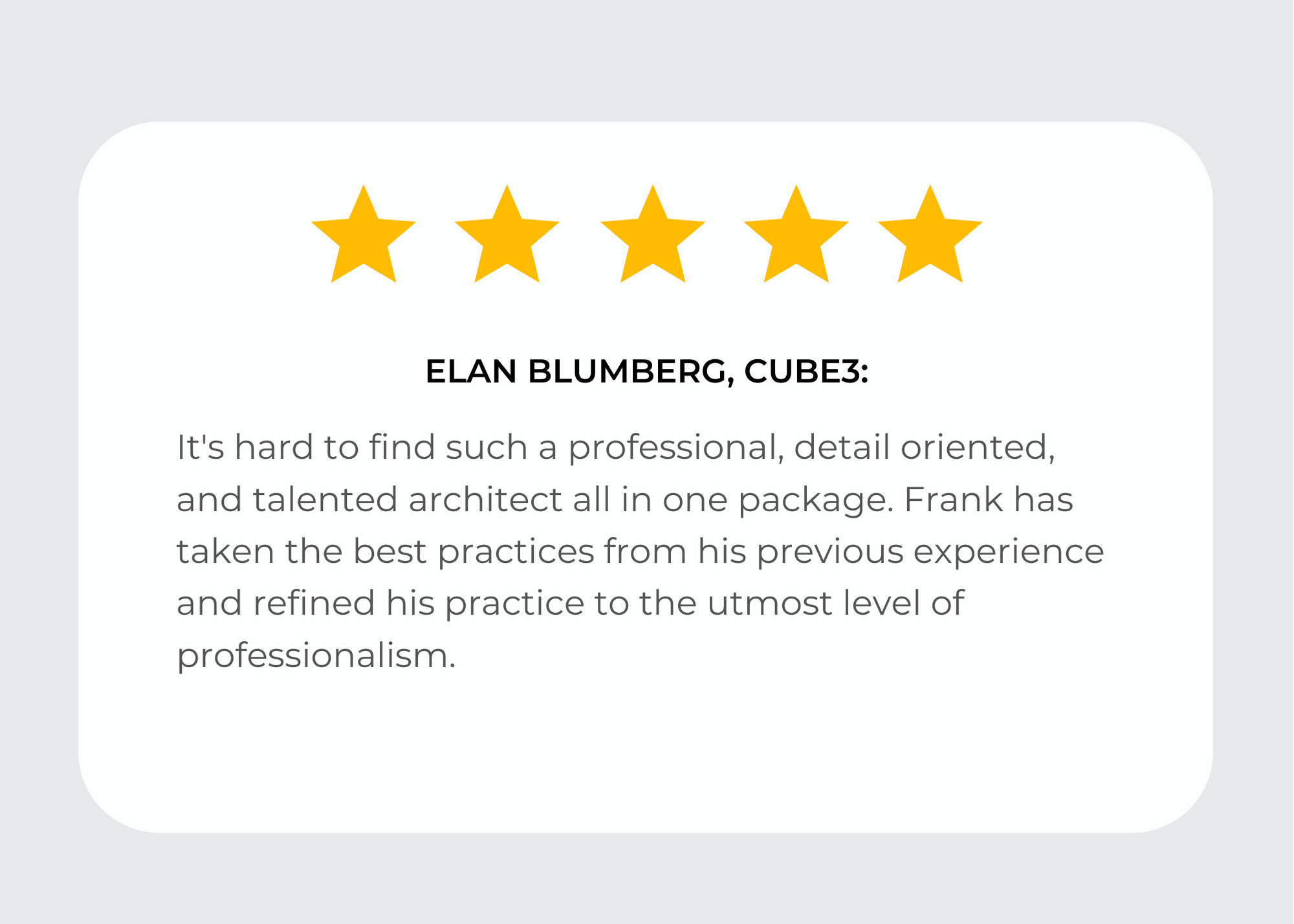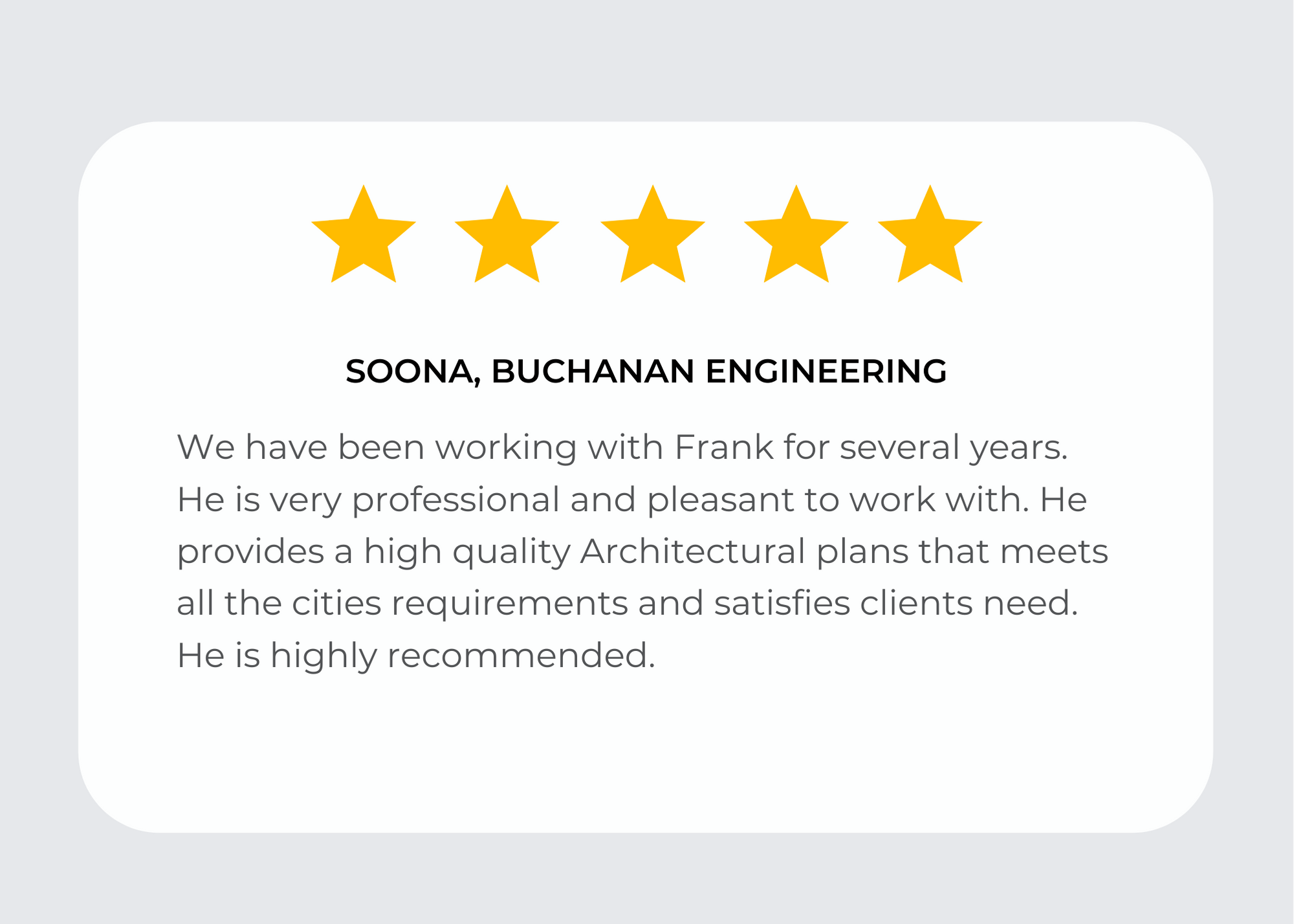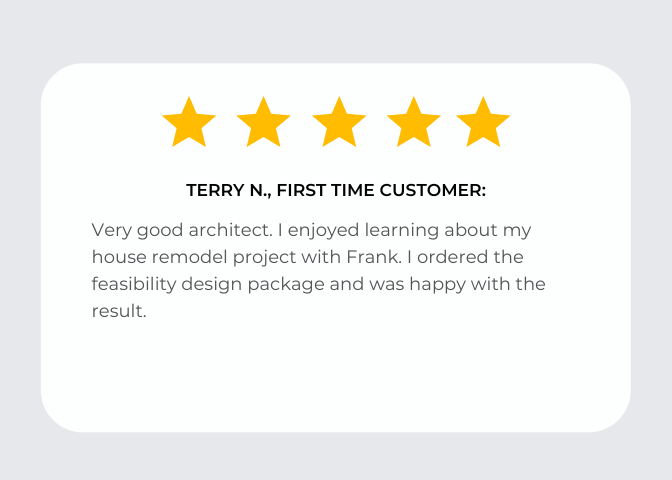We’re an Architecture Firm.
We offer Individual Architectural Drawings, Design Service Packages, and Custom Architectural Designs.
Take Our Quiz to Find Out Which Service is Best for You.
It Takes Less Than A Minute!
“A La Carte Architectural Drawing” Fee Schedule:
New Site Plan (for 1-2 Story House Only)……………………….……….……..$675.00
New Site Plan with Pool(for 1-2 Story House Only)…………………….$775.00
New Construction 1st Level Floor Plan (for House Only)….………$550.00
New Construction 2nd Level Floor Plan (for House Only).………$450.00
New Addition 1st Level Floor Plan (for House Only)…….……………..$550.00
New Addition 2nd Level Floor Plan (for House Only)….………………..$450.00
4 Exterior Elevations (for House Only)……………………….…….……………..$750.00
New Roof Plan (for House Only)……………………….……………………..$175.00
Life is too short to stress about the overall design process.
Are you worried about wasting time or money in construction?
Not sure how to start the process or who to contact?
Design doesn’t need to be complicated, confusing, or stressful.
Fuentes Architecture is here to simplify the process.
The Value We Bring and How You Can Save by Commissioning Our Firm:
For New Construction Projects, Let’s Walk Through Our Simple 3-Step Process:
Step 01: Schedule Your Site Visit Appointment.
Our Site Visit appointment is designed to:
Help clarify the design process for your project.
Identify the engineering consultants your project may require (i.e. structural, mechanical, electrical, plumbing, civil engineers, etc.)
Create your project’s Plan of Action.
Step 02: Order Your Feasibility Design Package
The Feasibility Design Package is a Preliminary Design Study designed to determine whether your project is feasible. Depending on your project, this assessment may include:
A Zoning Analysis.
Multiple design concept options.
A list of design opportunities.
A list of design risks and challenges.
An architectural design timeline.
Step 03: Receive Your Project’s Construction Drawing Set
Following your Feasibility Design Package, Fuentes Architecture will provide a proposal tailored to your project’s specific needs. After, the construction drawings are created.
The Fuentes Delivery Method optimizes the design process - saving you time, money, and headaches from avoidable design mistakes. Use our firm’s design experience to your advantage as we translate your project idea into drawing documents and ultimately built architecture.

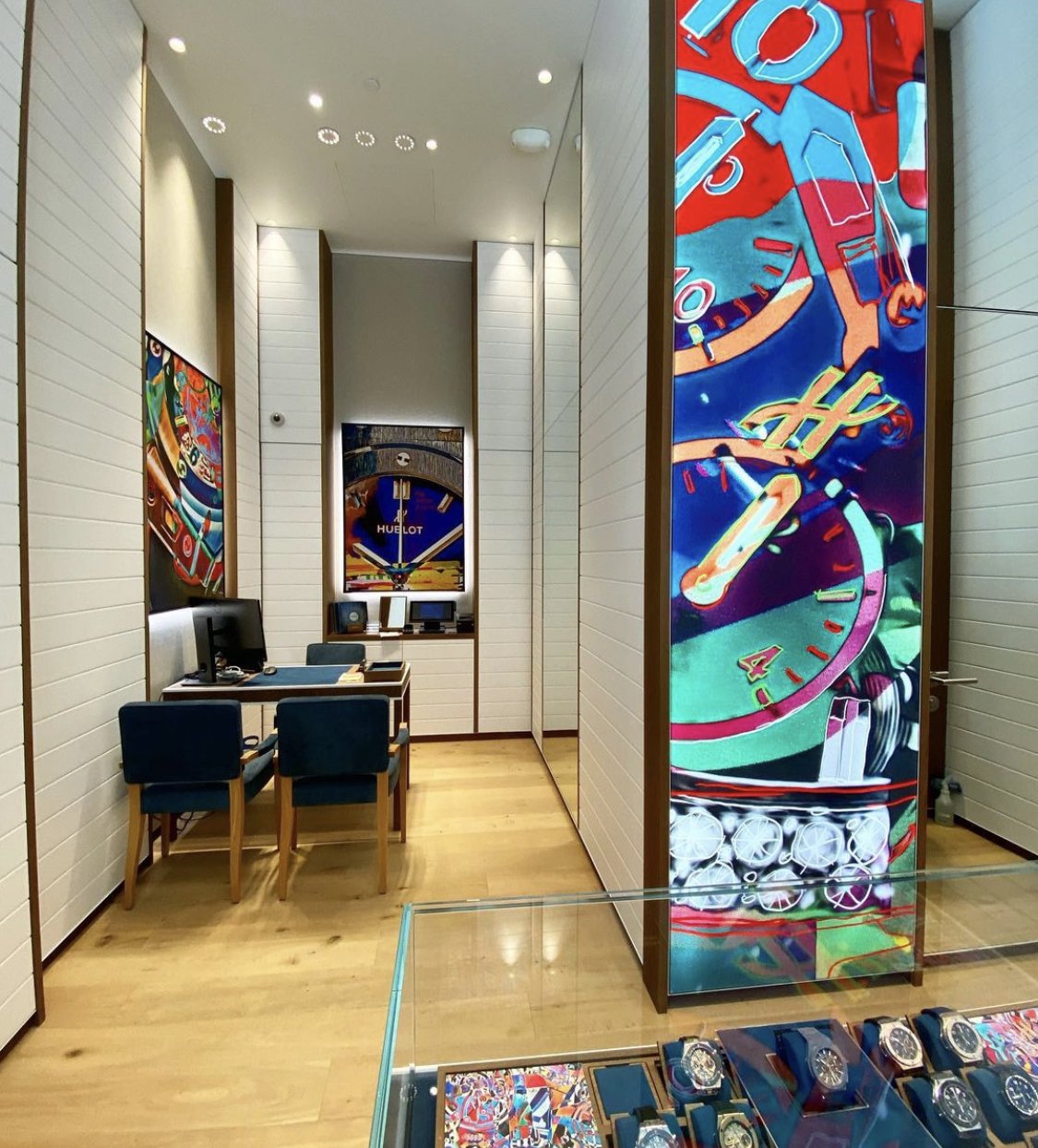
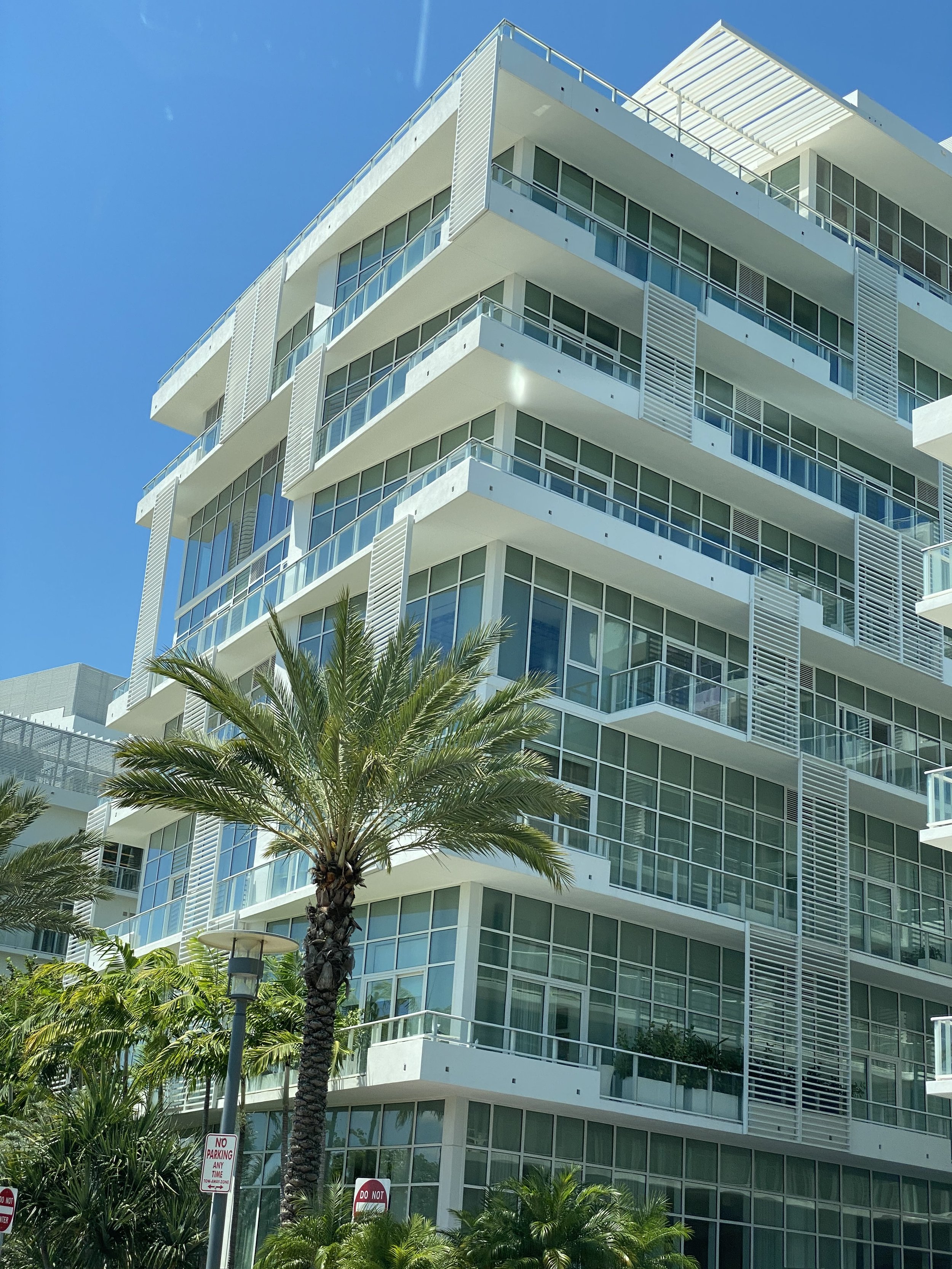




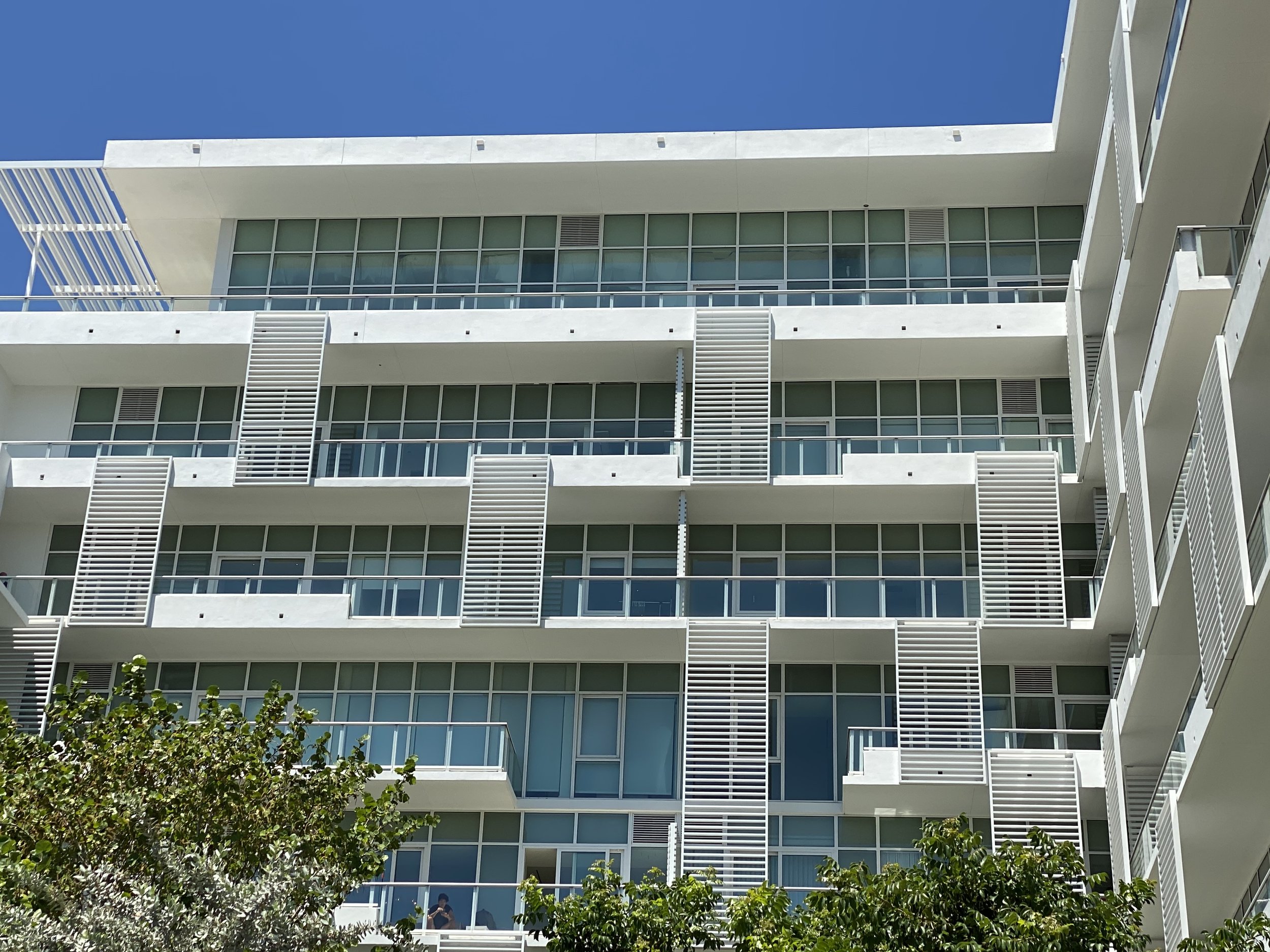







Here’s What People Are Saying:


